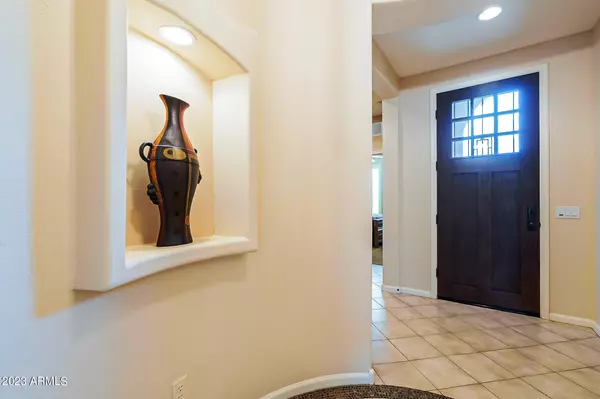$560,000
$600,000
6.7%For more information regarding the value of a property, please contact us for a free consultation.
16318 W WILSHIRE Drive Goodyear, AZ 85395
2 Beds
2 Baths
1,824 SqFt
Key Details
Sold Price $560,000
Property Type Single Family Home
Sub Type Single Family - Detached
Listing Status Sold
Purchase Type For Sale
Square Footage 1,824 sqft
Price per Sqft $307
Subdivision Pebblecreek Phase 2 Unit 56
MLS Listing ID 6504245
Sold Date 02/16/23
Bedrooms 2
HOA Fees $121
HOA Y/N Yes
Originating Board Arizona Regional Multiple Listing Service (ARMLS)
Year Built 2007
Annual Tax Amount $4,003
Tax Year 2022
Lot Size 7,426 Sqft
Acres 0.17
Property Description
Pristine Semi-Custom Newport Model in nationally acclaimed PebbleCreek Master Planned Active Adult Community in Goodyear, Arizona. This home shows like a model and is completely furnished and move-in ready!
Enter through the decorative iron security door into the foyer that features a medallion tile inlay, elevated ceiling, chandelier and lighted art niches on dimmer switches for a dramatic and ambient entrance. This opens into the great room / open floor plan featuring high-end, designer furnishings and elegant decor in welcoming earth tones. No stairs, soaring ceilings, professionally dressed windows, and built-in lighted media center for those who love entertaining. There's also a bonus room to enjoy as an office or den for additional quiet time. Large kitchen features rich maple cabinetry with roll-out base drawers and under cabinet lighting, modern quartz counters, breakfast bar/island with pendant lighting, stainless steel appliances, travertine tiled backsplash, and walk-in pantry.
Split floor plan adds to the privacy of the large main bedroom/bathroom suite that includes an extended bay window, double vanity, large walk-in closet, separate toilet area and hydrotherapy walk-in bath by Kohler.
The extended, north-facing covered back patio overlooks a serene open space and meandering trail with community maintained shade trees and palms. Professional, mature landscaping on this corner lot includes easy-to-care-for indigenous plants, palms, cacti and citrus trees featuring a rock waterfall that completes the tranquil setting. Dramatic landscape lighting and irrigation in both front and backyards. Extended garage includes workbench, built-in floor-to-ceiling storage cabinets and epoxy coated floor. Laundry room with built in cabinetry includes Whirlpool washer and dryer.
The Master Planned community of PebbleCreek boasts 54 holes of championship golf, tennis, pickleball, bocce, multiple indoor and outdoor pools, fitness centers, arts and crafts center, performing arts theatre, restaurants and lounges. Do as much or as little as you desire!
Location
State AZ
County Maricopa
Community Pebblecreek Phase 2 Unit 56
Direction I-10 Exit #126-N on PebbleCreek Pkwy L to Clubhouse Drive L onto Sarival, R on Windsor, L on 164th, L on Wilshire to 16318 on Left.
Rooms
Master Bedroom Split
Den/Bedroom Plus 3
Separate Den/Office Y
Interior
Interior Features Eat-in Kitchen, Breakfast Bar, No Interior Steps, Vaulted Ceiling(s), Kitchen Island, Pantry, Double Vanity, Full Bth Master Bdrm, Tub with Jets, High Speed Internet
Heating Natural Gas
Cooling Refrigeration, Ceiling Fan(s)
Flooring Carpet, Tile
Fireplaces Number No Fireplace
Fireplaces Type None
Fireplace No
Window Features Double Pane Windows
SPA None
Exterior
Exterior Feature Covered Patio(s), Patio
Garage Electric Door Opener, Extnded Lngth Garage
Garage Spaces 2.0
Garage Description 2.0
Fence Wrought Iron
Pool None
Community Features Gated Community, Community Spa Htd, Community Pool Htd, Guarded Entry, Golf, Tennis Court(s), Biking/Walking Path, Clubhouse, Fitness Center
Utilities Available APS, SW Gas
Amenities Available Management, RV Parking
Waterfront No
Roof Type Tile
Accessibility Bath Grab Bars
Parking Type Electric Door Opener, Extnded Lngth Garage
Private Pool No
Building
Lot Description Sprinklers In Rear, Sprinklers In Front, Corner Lot, Desert Back, Desert Front, Gravel/Stone Front, Gravel/Stone Back, Auto Timer H2O Front, Auto Timer H2O Back
Story 1
Builder Name Robson
Sewer Public Sewer
Water City Water
Structure Type Covered Patio(s),Patio
Schools
Elementary Schools Litchfield Elementary School
Middle Schools Adult
High Schools Agua Fria High School
School District Agua Fria Union High School District
Others
HOA Name Pebblecreek HOA
HOA Fee Include Maintenance Grounds,Street Maint
Senior Community No
Tax ID 501-98-700
Ownership Fee Simple
Acceptable Financing Conventional, 1031 Exchange, FHA, VA Loan
Horse Property N
Listing Terms Conventional, 1031 Exchange, FHA, VA Loan
Financing Cash
Read Less
Want to know what your home might be worth? Contact us for a FREE valuation!

Our team is ready to help you sell your home for the highest possible price ASAP

Copyright 2024 Arizona Regional Multiple Listing Service, Inc. All rights reserved.
Bought with HomeSmart






