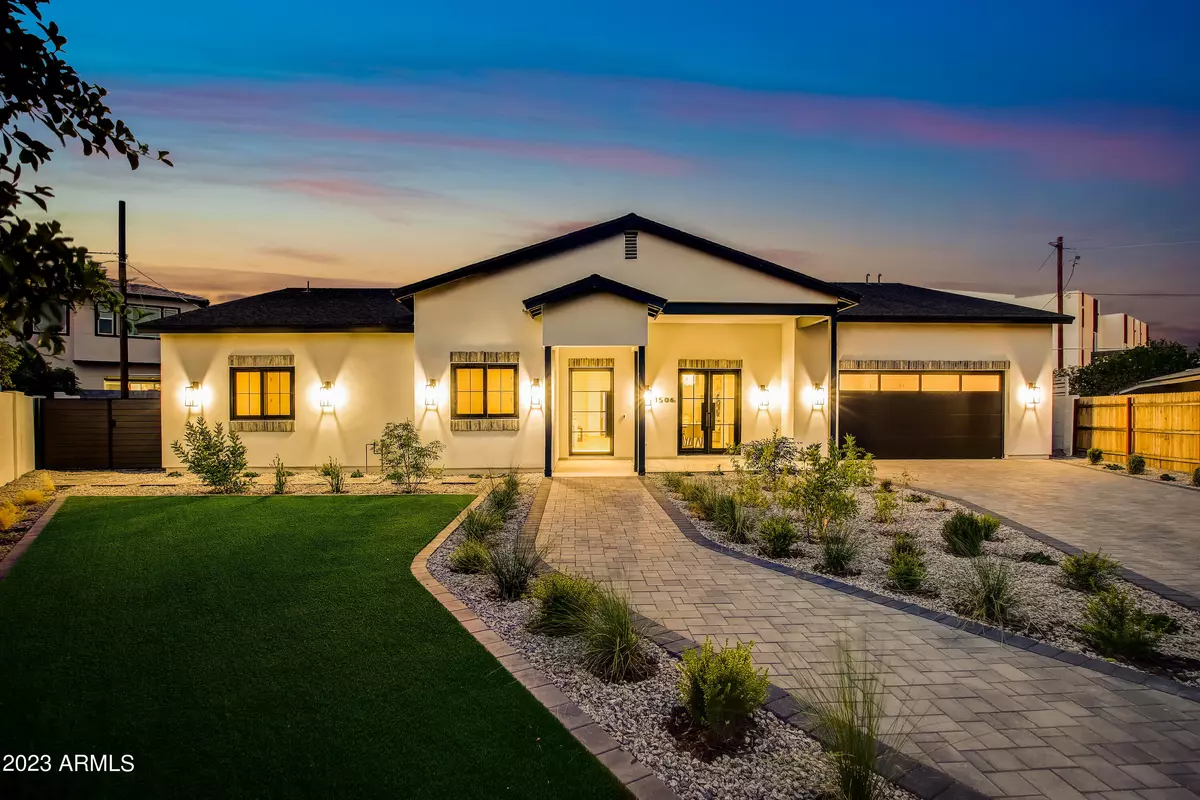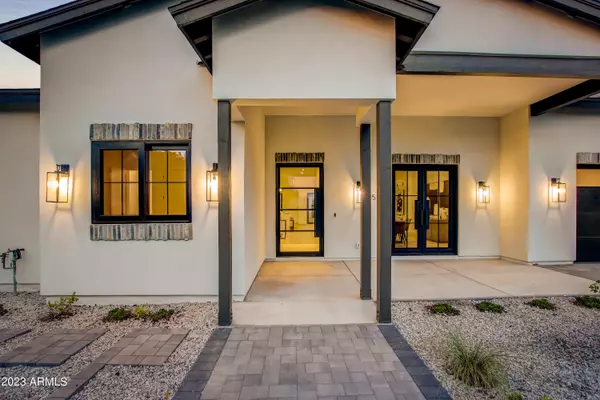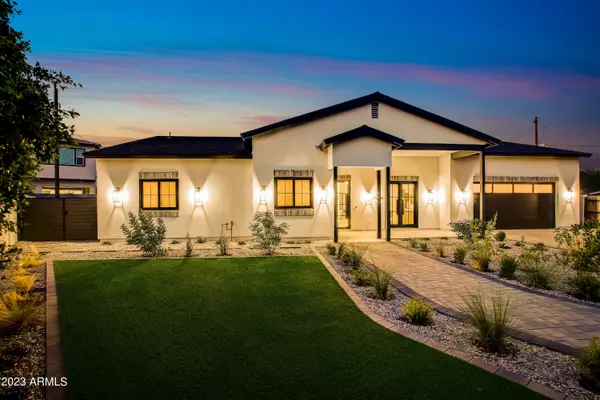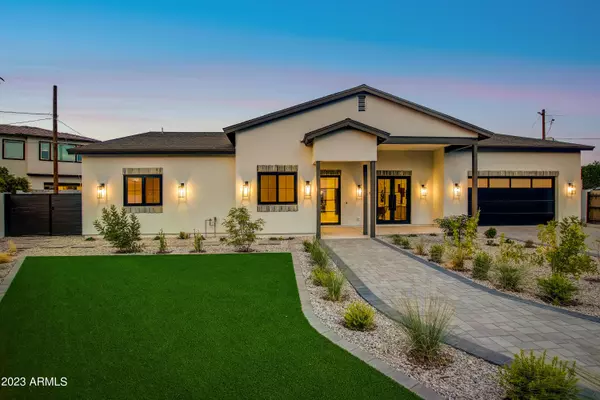$1,579,999
$1,579,999
For more information regarding the value of a property, please contact us for a free consultation.
1506 E TUCKEY Lane Phoenix, AZ 85014
4 Beds
3.5 Baths
3,634 SqFt
Key Details
Sold Price $1,579,999
Property Type Single Family Home
Sub Type Single Family - Detached
Listing Status Sold
Purchase Type For Sale
Square Footage 3,634 sqft
Price per Sqft $434
Subdivision Madison Manor 2
MLS Listing ID 6601394
Sold Date 10/09/23
Style Ranch
Bedrooms 4
HOA Y/N No
Originating Board Arizona Regional Multiple Listing Service (ARMLS)
Year Built 2023
Annual Tax Amount $4,007
Tax Year 2021
Lot Size 0.305 Acres
Acres 0.3
Property Description
Design integrity & Quality Construction with a split open floor plan in a light-filled & modern w/ pitched great room 12 ft ceilings. 4 beds, Den, 3.5 baths, 3634 sf on over 14k sf North/South facing lot. Top-of-the-line finishes to be used throughout the entire house including Iron doors, custom aluminum windows/patio doors, luxury vinyl floors, smooth finish drywall, floor-to-ceiling tile in the showers, custom vanities, limestone by the fireplace wall, high end plumbing & lighting fixtures, and more. The spacious kitchen features: high end Monogram appliances, walk-in pantry, double oven, open and modern custom euro frameless cabinetry with 12 ft waterfall quartz island. This home features a second en-suite guest room. Great corner lot, fully landscaped and ready for you to call home.
Location
State AZ
County Maricopa
Community Madison Manor 2
Direction SOUTH ON 16TH TO MCLELLAN BLVD, WEST ON TUCKEY LN TO HOME.
Rooms
Other Rooms Family Room
Master Bedroom Split
Den/Bedroom Plus 5
Ensuite Laundry WshrDry HookUp Only
Separate Den/Office Y
Interior
Interior Features See Remarks, Eat-in Kitchen, Breakfast Bar, 9+ Flat Ceilings, Soft Water Loop, Kitchen Island, Double Vanity, Full Bth Master Bdrm, Separate Shwr & Tub
Laundry Location WshrDry HookUp Only
Heating Electric
Cooling Refrigeration, Ceiling Fan(s)
Flooring Vinyl, Tile
Fireplaces Type Living Room
Fireplace Yes
Window Features Skylight(s),Double Pane Windows,Low Emissivity Windows
SPA None
Laundry WshrDry HookUp Only
Exterior
Exterior Feature Patio
Garage Electric Door Opener
Garage Spaces 2.0
Garage Description 2.0
Fence Block
Pool None
Utilities Available APS, SW Gas
Amenities Available None
Waterfront No
Roof Type Composition,Rolled/Hot Mop
Parking Type Electric Door Opener
Private Pool No
Building
Lot Description Gravel/Stone Front, Synthetic Grass Frnt, Synthetic Grass Back
Story 1
Builder Name Custom
Sewer Public Sewer
Water City Water
Architectural Style Ranch
Structure Type Patio
Schools
Elementary Schools Madison Richard Simis School
Middle Schools Madison Meadows School
High Schools North High School
School District Phoenix Union High School District
Others
HOA Fee Include No Fees
Senior Community No
Tax ID 161-08-023
Ownership Fee Simple
Acceptable Financing Conventional
Horse Property N
Listing Terms Conventional
Financing Conventional
Special Listing Condition Owner/Agent
Read Less
Want to know what your home might be worth? Contact us for a FREE valuation!

Our team is ready to help you sell your home for the highest possible price ASAP

Copyright 2024 Arizona Regional Multiple Listing Service, Inc. All rights reserved.
Bought with Berkshire Hathaway HomeServices Arizona Properties






