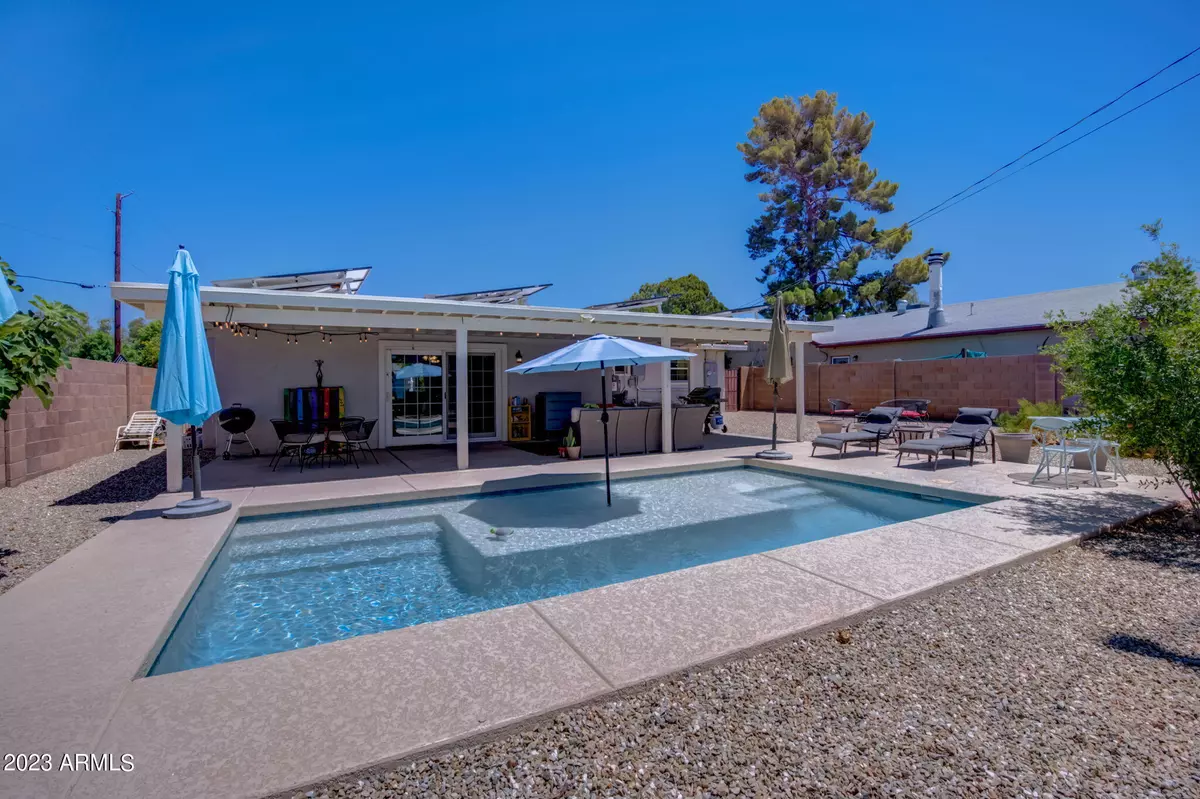$515,000
$525,000
1.9%For more information regarding the value of a property, please contact us for a free consultation.
1215 E KALER Drive Phoenix, AZ 85020
4 Beds
2 Baths
1,590 SqFt
Key Details
Sold Price $515,000
Property Type Single Family Home
Sub Type Single Family - Detached
Listing Status Sold
Purchase Type For Sale
Square Footage 1,590 sqft
Price per Sqft $323
Subdivision Twelfth Street Park
MLS Listing ID 6570926
Sold Date 11/06/23
Style Ranch
Bedrooms 4
HOA Y/N No
Originating Board Arizona Regional Multiple Listing Service (ARMLS)
Year Built 1957
Annual Tax Amount $1,972
Tax Year 2022
Lot Size 6,486 Sqft
Acres 0.15
Property Description
Charming mid-century home in North Central Phoenix, with sparkling new pool and several upgrades throughout the 4 bedroom, 2 bathroom, split floor plan home. Neutral color scheme throughout, exposed brick, bright bathrooms and kitchen with stainless appliances, recently resurfaced roof, newly graveled backyard, upgraded electrical panel, solar panels, plank tile flooring in common spaces, and enhancements to HVAC unit. The family room showcases a brick fireplace and built-in shelving, with a view of the relaxing pool through over-sized sliding doors. The entertainer's back yard features an extended patio and RV gate. House is move-in ready, but minor flooring or other updates may be desired, per buyer's preferences, and seller is open to discussing. Solar lease to be transferred to buyer.
Location
State AZ
County Maricopa
Community Twelfth Street Park
Direction South onto 12th Street, East onto Kaler Dr. Home is on the right side of the street.
Rooms
Other Rooms Great Room
Master Bedroom Split
Den/Bedroom Plus 4
Separate Den/Office N
Interior
Interior Features Breakfast Bar, Full Bth Master Bdrm, High Speed Internet, Granite Counters
Heating Natural Gas
Cooling Refrigeration, Ceiling Fan(s)
Flooring Carpet, Tile
Fireplaces Type 1 Fireplace
Fireplace Yes
SPA None
Exterior
Exterior Feature Covered Patio(s), Storage
Garage RV Gate
Fence Block
Pool Private
Utilities Available APS, SW Gas
Amenities Available None
Waterfront No
View Mountain(s)
Roof Type Rolled/Hot Mop
Parking Type RV Gate
Private Pool Yes
Building
Lot Description Desert Back, Grass Front, Grass Back
Story 1
Builder Name UNKNOWN
Sewer Public Sewer
Water City Water
Architectural Style Ranch
Structure Type Covered Patio(s),Storage
Schools
Elementary Schools Madison Elementary School
Middle Schools Madison Meadows School
High Schools North High School
School District Phoenix Union High School District
Others
HOA Fee Include No Fees
Senior Community No
Tax ID 160-22-070
Ownership Fee Simple
Acceptable Financing Conventional
Horse Property N
Listing Terms Conventional
Financing Conventional
Read Less
Want to know what your home might be worth? Contact us for a FREE valuation!

Our team is ready to help you sell your home for the highest possible price ASAP

Copyright 2024 Arizona Regional Multiple Listing Service, Inc. All rights reserved.
Bought with The Brokery






