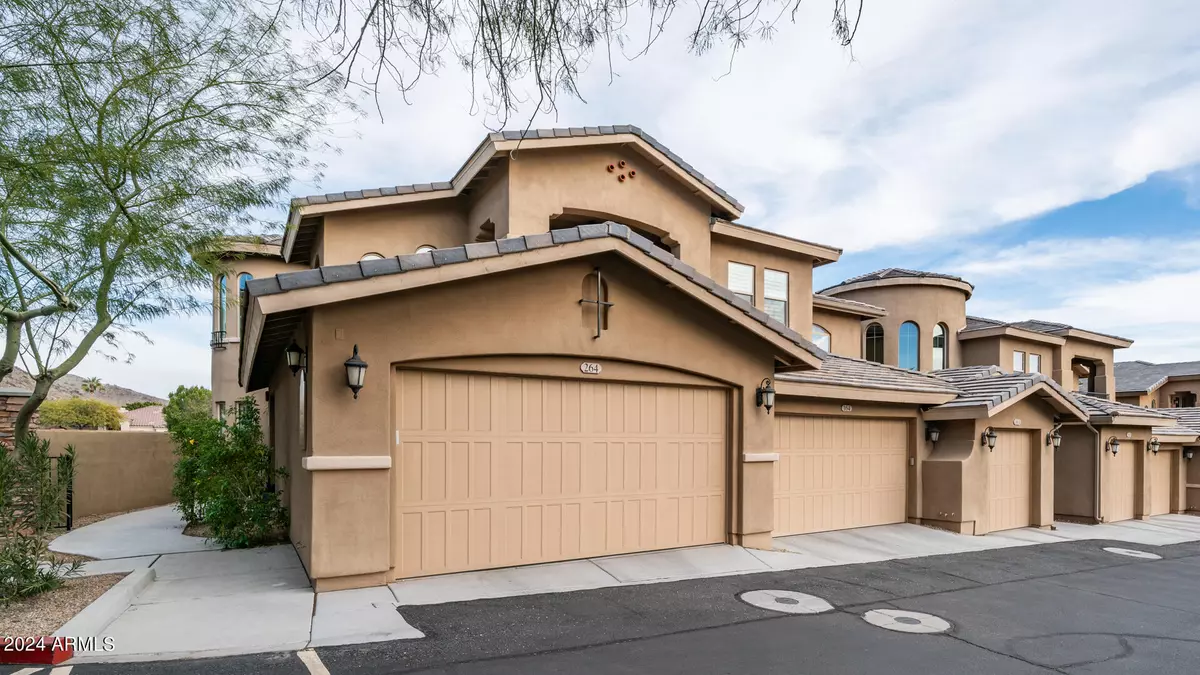$499,900
$499,990
For more information regarding the value of a property, please contact us for a free consultation.
15550 S 5TH Avenue #164 Phoenix, AZ 85045
2 Beds
2 Baths
1,642 SqFt
Key Details
Sold Price $499,900
Property Type Townhouse
Sub Type Townhouse
Listing Status Sold
Purchase Type For Sale
Square Footage 1,642 sqft
Price per Sqft $304
Subdivision Vantage Condominium Phase 2 Replat
MLS Listing ID 6654119
Sold Date 03/04/24
Style Santa Barbara/Tuscan
Bedrooms 2
HOA Fees $388/mo
HOA Y/N Yes
Originating Board Arizona Regional Multiple Listing Service (ARMLS)
Year Built 2015
Annual Tax Amount $2,151
Tax Year 2023
Lot Size 1,640 Sqft
Acres 0.04
Property Description
Welcome to this formal model condominium located in the highly coveted gated community of Vantage! This luxurious ground-floor Shea home boasts 1,640 square feet of living space, including 2 spacious bedrooms, 2 nicely finished bathrooms, and a 2-car garage that features built-in cabinets. Upon entering, guests are greeted by 10-foot ceilings, elegant plantation shutters, tile floors, and an open-concept floor plan. The gourmet kitchen includes a generous oversized island, high-end appliances, soft-close cabinets and drawers, and stunning granite countertops.
The light-filled great room and formal dining area, which adjoin the kitchen, lead to a covered outdoor patio that offers mountain views. The generously sized primary bedroom is a true retreat, featuring a custom-built cabinet with a fireplace feature, a private exit to the covered patio, and an opulent bathroom that boasts dual sinks, an oversized tile shower, and a walk-in closet that is exquisitely designed by Classy Closets. The secondary bedroom and bathroom are equally impressive, providing ample space for guests or family members.
In addition to the living areas, the property includes a spacious utility/storage space and a large laundry room that is concealed behind charming barn doors. Community residents have access to a range of top-notch amenities, including 2 sparkling pools, a relaxing spa, a clubhouse with a kitchen and movie theater, and a workout room. The location is ideal for outdoor enthusiasts, as South Mountain offers hiking and biking opportunities, and nearby schools are just a quick stroll away.
Location
State AZ
County Maricopa
Community Vantage Condominium Phase 2 Replat
Direction From Chandler Blvd. turn right onto 5th Ave. Vantage Community on Left. Go through gate. Turn Left and park to the right. Unit building is first one on the left as you pull thru the gate.
Rooms
Other Rooms Great Room
Master Bedroom Split
Den/Bedroom Plus 2
Ensuite Laundry WshrDry HookUp Only
Separate Den/Office N
Interior
Interior Features Master Downstairs, Eat-in Kitchen, Breakfast Bar, 9+ Flat Ceilings, Drink Wtr Filter Sys, Fire Sprinklers, No Interior Steps, Soft Water Loop, Kitchen Island, 3/4 Bath Master Bdrm, Double Vanity, High Speed Internet, Granite Counters
Laundry Location WshrDry HookUp Only
Heating Electric
Cooling Refrigeration, Programmable Thmstat, Ceiling Fan(s)
Flooring Carpet, Tile
Fireplaces Type 1 Fireplace, Free Standing, Master Bedroom
Fireplace Yes
Window Features Double Pane Windows
SPA None
Laundry WshrDry HookUp Only
Exterior
Exterior Feature Covered Patio(s), Patio
Garage Attch'd Gar Cabinets, Dir Entry frm Garage, Electric Door Opener
Garage Spaces 2.0
Garage Description 2.0
Fence None
Pool None
Community Features Gated Community, Community Spa Htd, Community Spa, Community Pool Htd, Community Pool, Biking/Walking Path, Clubhouse, Fitness Center
Utilities Available SRP
Amenities Available Management
Waterfront No
View Mountain(s)
Roof Type Tile
Parking Type Attch'd Gar Cabinets, Dir Entry frm Garage, Electric Door Opener
Private Pool No
Building
Lot Description Desert Back, Desert Front
Story 2
Unit Features Ground Level
Builder Name Shea Homes
Sewer Public Sewer
Water City Water
Architectural Style Santa Barbara/Tuscan
Structure Type Covered Patio(s),Patio
Schools
Elementary Schools Kyrene De Los Cerritos School
Middle Schools Kyrene Altadena Middle School
High Schools Desert Vista High School
School District Tempe Union High School District
Others
HOA Name Vantage Condo Assoc.
HOA Fee Include Roof Repair,Insurance,Sewer,Maintenance Grounds,Trash,Water,Roof Replacement,Maintenance Exterior
Senior Community No
Tax ID 311-04-061
Ownership Fee Simple
Acceptable Financing Conventional, VA Loan
Horse Property N
Listing Terms Conventional, VA Loan
Financing Conventional
Read Less
Want to know what your home might be worth? Contact us for a FREE valuation!

Our team is ready to help you sell your home for the highest possible price ASAP

Copyright 2024 Arizona Regional Multiple Listing Service, Inc. All rights reserved.
Bought with Keller Williams Realty Phoenix






