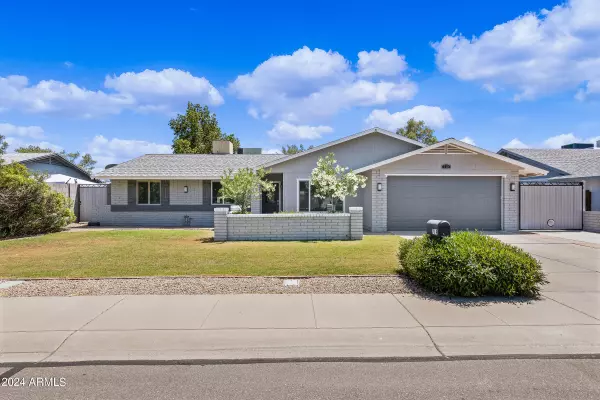$550,000
$550,000
For more information regarding the value of a property, please contact us for a free consultation.
719 W ALAMO Drive Chandler, AZ 85225
3 Beds
2 Baths
1,500 SqFt
Key Details
Sold Price $550,000
Property Type Single Family Home
Sub Type Single Family - Detached
Listing Status Sold
Purchase Type For Sale
Square Footage 1,500 sqft
Price per Sqft $366
Subdivision Womack East Unit 1
MLS Listing ID 6706591
Sold Date 06/18/24
Bedrooms 3
HOA Y/N No
Originating Board Arizona Regional Multiple Listing Service (ARMLS)
Year Built 1979
Annual Tax Amount $1,406
Tax Year 2023
Lot Size 0.272 Acres
Acres 0.27
Property Description
Beautifully remodeled home in the heart of Chandler!! NO HOA!! Over 1/4 acre on a MASSIVE lot. Kitchen has a huge island with stone countertops, reverse osmosis system, as well as soft close cabinets and under-cabinet lighting. Kitchen opens to your living area and formal dining room. Luxury wood-like tile and recessed can-lighting throughout the home. Bathrooms are updated very nicely with glass doors and new tile/vanities with plenty of storage. All newer dual-pane windows throughout the home as well! 60-amp sub panel in garage and is AC controlled! Ready for your electric car with outlet already installed! Mature landscaping all around with a HUGE 20 foot sliding RV gate in front and back to park your toys and trailers in the back. So much to offer!! You don't want to miss this!!
Location
State AZ
County Maricopa
Community Womack East Unit 1
Direction East on Elliot, South on Hartford, West on Alamo, house towards the end on the Left.
Rooms
Den/Bedroom Plus 3
Separate Den/Office N
Interior
Interior Features Drink Wtr Filter Sys, No Interior Steps, Kitchen Island, Full Bth Master Bdrm, Granite Counters
Heating Natural Gas
Cooling Refrigeration, Ceiling Fan(s)
Flooring Tile
Fireplaces Type 1 Fireplace, Living Room
Fireplace Yes
Window Features Sunscreen(s),Dual Pane,ENERGY STAR Qualified Windows
SPA None
Exterior
Exterior Feature Covered Patio(s)
Garage Spaces 2.0
Garage Description 2.0
Fence Block
Pool None
Community Features Biking/Walking Path
Utilities Available SRP
Amenities Available Not Managed
Waterfront No
Roof Type Composition
Private Pool No
Building
Lot Description Gravel/Stone Front, Gravel/Stone Back, Grass Front, Grass Back
Story 1
Builder Name Unknown
Sewer Public Sewer
Water City Water
Structure Type Covered Patio(s)
Schools
Elementary Schools Sirrine Elementary School
Middle Schools Summit School
High Schools Dobson High School
School District Mesa Unified District
Others
HOA Fee Include No Fees
Senior Community No
Tax ID 302-26-274
Ownership Fee Simple
Acceptable Financing Conventional, FHA, VA Loan
Horse Property N
Listing Terms Conventional, FHA, VA Loan
Financing Conventional
Read Less
Want to know what your home might be worth? Contact us for a FREE valuation!

Our team is ready to help you sell your home for the highest possible price ASAP

Copyright 2024 Arizona Regional Multiple Listing Service, Inc. All rights reserved.
Bought with Russ Lyon Sotheby's International Realty






